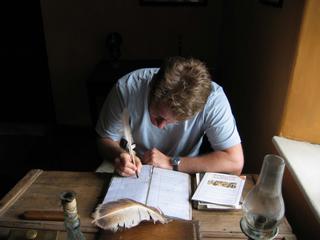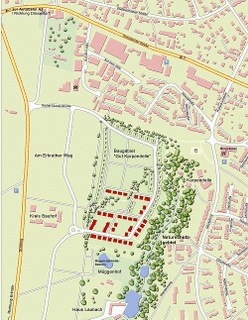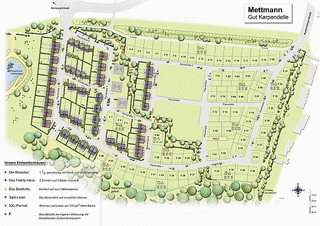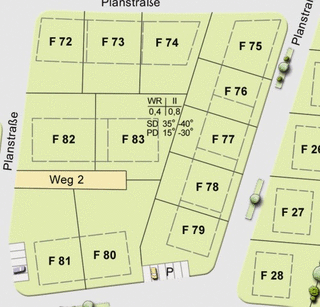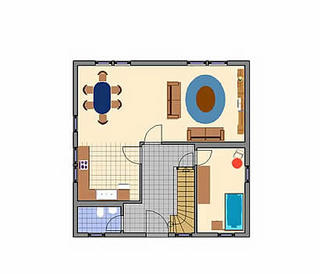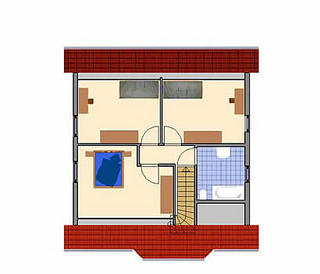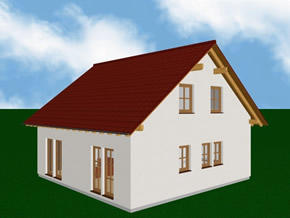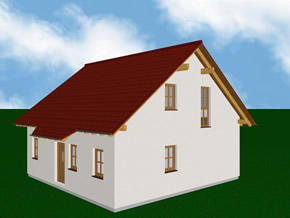as is or mirror image
Started the household discussion today on mirroring the floor plan. Currently the plot is laid out as follows. Please note that I am completely guessing that it is exactly square. I doubt that it is but it isn't too important yet.
502 sq.m.
length front to back - 26.8 m. (estimated)
length of frontage - 18.7 m.(measured)
Facing the plot from the street, north is to the left. Backyard/Garden faces east. My wife tells me north is the worst side to have anything interesting on like windows and such so this is probably where the fictitious garage will go, at least this is where the mud splotch will be where we park the car.
It is most likely we will mirror it pending discussions with the architect.
If I haven't mentioned it yet the plot is basically in the center of the plots for free standing single family homes.
502 sq.m.
length front to back - 26.8 m. (estimated)
length of frontage - 18.7 m.(measured)
Facing the plot from the street, north is to the left. Backyard/Garden faces east. My wife tells me north is the worst side to have anything interesting on like windows and such so this is probably where the fictitious garage will go, at least this is where the mud splotch will be where we park the car.
It is most likely we will mirror it pending discussions with the architect.
If I haven't mentioned it yet the plot is basically in the center of the plots for free standing single family homes.

