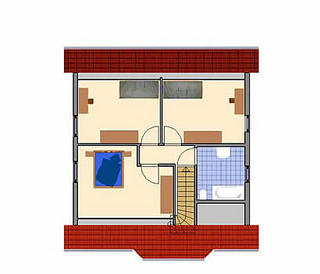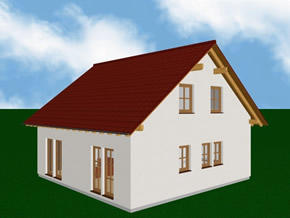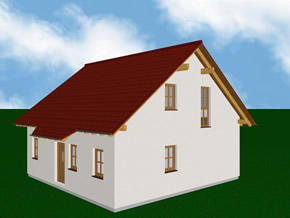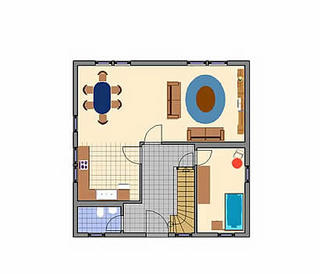signed the work order to build the house



We have signed the Werkvertrag or work order to build our new house. The house is a prefab or ready-built house from the firm Streif. The house range is called 'Life' under the 'Country' line and the total useable area of the rooms in the house is DIN 124.77 qm (1343.024 sq. ft.) This, of course, does not include the cellar. The work order becomes valid upon our actually purchasing a plot of land approximately 550 qm in the city of Mettmann.
The two above shots show about what the house looks like from the front and back view. What is missing (also in the software) is the two single window gables on the back in the two bedrooms. Also the latticed windows currently also do not look like they do in the image, we have ordered only horizontial latticed windows.
The house has a cellar, ground floor, and a upper floor(German first floor, U.S. second floor). The ground floor has a hallway, guest room, guest bath (toilet and sink), kitchen, and living room. the upper floor has three bedrooms and a bath with shower. The kitchen will be an open kitchen to the living room. I am sure I will have a lot more to say after working with the architect to hammer out all of the little details, though. What else can I say? We are very excited about building and very nervous as well. Today was the first day where it really became serious!
The next step is to get the right financing and ensure we get the right plot of land.


<< Home