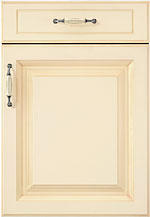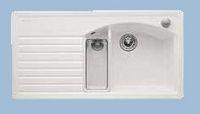new kitchen

We have purchased our kitchen today. It is a country style kitchen from the firm Nobilia. We purchased the kitchen from a large kitchen outlet in Ratingen Mega Küchen Markt. I don't have any soft copy images yet of the kitchen as it will look but I can describe it here. The front style is a vanilla wash with an antique looking handle exactly as shown in the picture you see here. First you need to take a look at the floorplan for the kitchen previously posted and imagine it mirrored. Start in the corner where the wall borders the guest bath and hallway. Here we place our current free standing refrigerator-freezer combination. Then the wall cabinets start and and the floor cabinets. The stove-oven combination is about in the middle with a cabinet style oven hood. As you round the corner the wall cabinets stop with a shelf unit right before the window. The floor cabinets continue with the sink under the windows with the dishwaher as well. The floor units continue around to
 make a u-shape which kind of acts as a room divider to the dining area. The countertop is extended out more than 30 cm extra to get a short bar-like affect where we plan to put two short bar chairs. We are quite excited about our dream kitchen. The countertop will be as shown but we will not decide this for sure until we pick out the floor tiles and such.
make a u-shape which kind of acts as a room divider to the dining area. The countertop is extended out more than 30 cm extra to get a short bar-like affect where we plan to put two short bar chairs. We are quite excited about our dream kitchen. The countertop will be as shown but we will not decide this for sure until we pick out the floor tiles and such.
Here's the sink except that it is in a sand color, not white with a similar matching faucet head.
NOTE:If you have been keeping up with the blog I have added some images related to the building plot to one of the early posts regarding the building lot.

<< Home