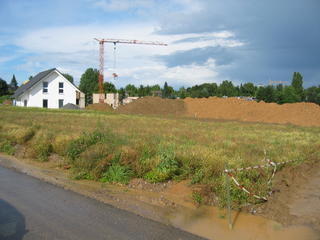First Meeting with Architect

Today was our first meeting with the architect. This consisted of a tour of the building lot and then back to our place for a discussion.
At the building lot the architect explained how high above ground level the top of the cellar will stick out. He explained that the street will be higher than it is now when finished and that we should compensate for this and be sure the house is or two steps above this level. There is a slight slope to the property going from front to back or from the front of the house at the street to the backyard. It would not be entertaining if the rainwater came directly in our front door. Also we understood the affect of the type of soil. The soil we have does not drain hardly at all meaning that water stands for a long time. Therefore it is important to water proof the cellar. This is called a Weise Wanne directly translated that is a white tub. This is supposed to be the type of cellar used for standing ground water or soil that does not take water well.
Back out our place we went through the various design features of the house. The following changes where made to our current floor plan.
1. Widened all doors on the ground floor to 90cm. In the guest room this meant cutting a bit from the wall away to fit the open door in. The bathroom is fine.
2. Took out the kitchen and living room door to be replaced with a corner door coming into the combined area. (gives a little more kitchen wall space and since the kitchen/living room is open plan why have 2 entrances.
3. Changed the bathtub aligment in the bathroom upstairs to be diagonal and cut slightly into the mystery area. (that big blank area that can't really be used in a bathroom due to the roof shape)
We had a very good first impression of the architect and many of our questions and ideas that have been open for some time were able to be sorted out.

<< Home