The top 10 things we picked for our house.
Today my wife and I were able to choose the different bits and pieces and parts that make up the house. Of course we have to do the flooring ourselves and will be doing this separately so don't expect that here. Walls are also going to be our specialty.
1. The tiles for the hallway, kitchen, and guest bathroom. Except for the guest bath they will be laid diagnally.
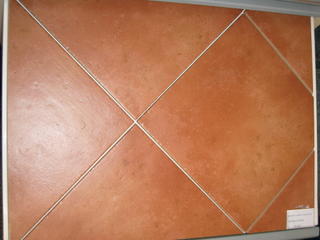
2. The tiles for the wall in the guest bath.
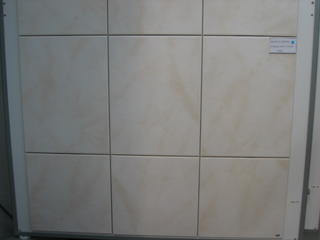
3. The tiles for floor and the wall with border in the master bath.
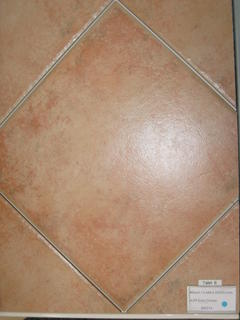
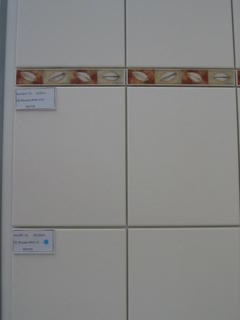
4. We chose wooden stairway posts instead of aluminum. Our stairs will be enclosed since we have a cellar, besides it is safer for kids anyway.
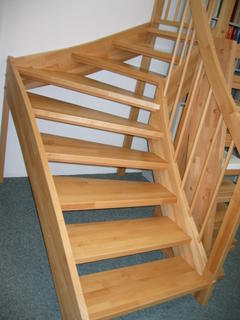
5. The front door looks like this but with a kind of frosted glass so it is not possible to see directly in. Who wants to try to make circular curtains anyway.
The inside view and the outside


6. Here is the bath facilities. They are basically standard.
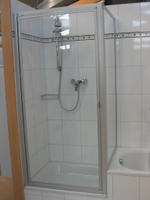


7. The standard windows sills don't have much space for plants and such so we chose larger ones for the upstairs bedrooms windows.
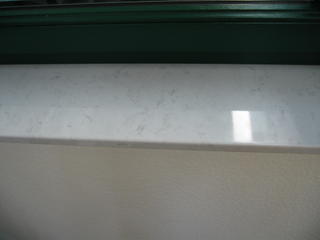
8. This is how the roof window looks in the master bedroom.
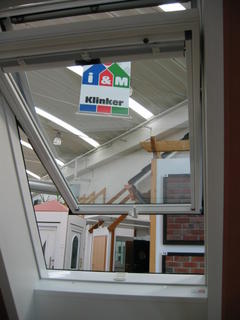
9. Finally (and the thing that took the longest) is the color of the fasade and the wood siding which is on the upper half of the house and the roof tiles. The rain gutters will be white but I forgot to take a shot of them.
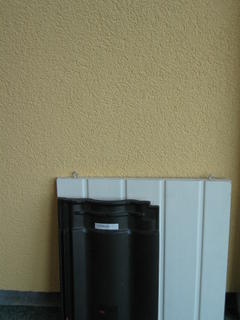
10. Oops, one more. We paid a little extra to give the outside of the windows a little style. This kind of white outline. I have no idea what this is really called but we liked it.
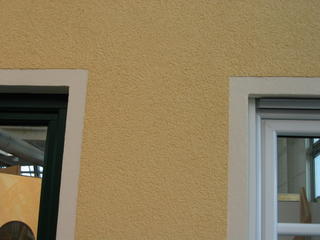
1. The tiles for the hallway, kitchen, and guest bathroom. Except for the guest bath they will be laid diagnally.

2. The tiles for the wall in the guest bath.

3. The tiles for floor and the wall with border in the master bath.


4. We chose wooden stairway posts instead of aluminum. Our stairs will be enclosed since we have a cellar, besides it is safer for kids anyway.

5. The front door looks like this but with a kind of frosted glass so it is not possible to see directly in. Who wants to try to make circular curtains anyway.
The inside view and the outside


6. Here is the bath facilities. They are basically standard.



7. The standard windows sills don't have much space for plants and such so we chose larger ones for the upstairs bedrooms windows.

8. This is how the roof window looks in the master bedroom.

9. Finally (and the thing that took the longest) is the color of the fasade and the wood siding which is on the upper half of the house and the roof tiles. The rain gutters will be white but I forgot to take a shot of them.

10. Oops, one more. We paid a little extra to give the outside of the windows a little style. This kind of white outline. I have no idea what this is really called but we liked it.


<< Home